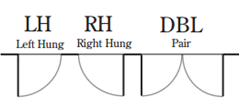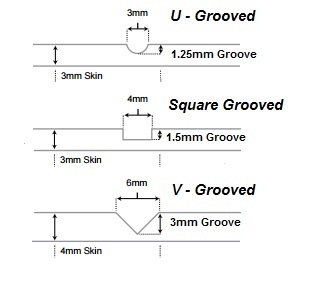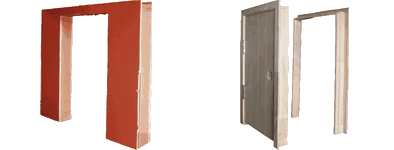Technical Information
Determining the hanging side of your door
Please refer below to determine hanging side.

Standard Groove Options

How to hang a Fit Easy Door
Fit Easy Doors or Flat Jamb Trim Formula
Pre-hung door Formula
Trim = stud to stud / lintel to floor
Trim less 50mm off the height and width
1980h x 760w door = 2030h x 810w trim
(this allows for 25mm jamb and gap around the
perimeter of door and 25mm FFG Finished Floor Gap)
Note: less 70mm for Grooved Jamb
Standard Single Cavity Formula
Trim = stud to stud / lintel to floor
Height: Door + 80mm / Width: door width x 2 + 30mm
1980h x 810w door = 2060h x 1650w trim


